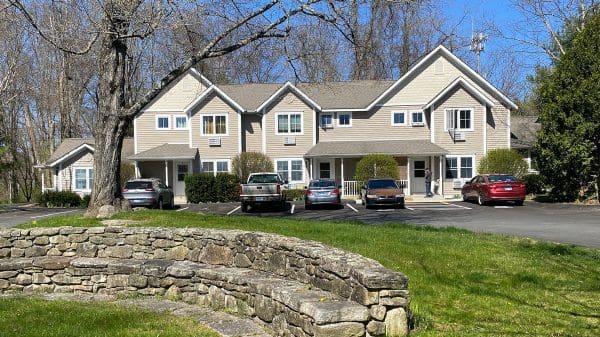KENT, Conn. — The Inland Wetlands Commission last week quickly approved an application from Victoria Hughes, 23 Kane Mountain Road, to repair a portion of culvert that had been crushed by heavy vehicles exiting a neighboring property.

Hughes had appeared before the commission in November and returned for final approval. In November, the commission had said it wanted assurance of the integrity of the entire span of the culvert, rather than just the six feet that had been damaged. It approved the application with the understanding that the culvert be inspected when it is uncovered.
Related to the culvert application was a report on Hughes’ complaint that a neighbor had harvested trees without a permit and that transporting them had caused the damage to the culvert. Land Use Officer Tai Kern reported that the trees were outside any regulated area and their removal did not meet the Department of Energy and Environmental Protection’s definition for a forestry operation.
She said she had informed Hughes, who reported that she had gotten her information from someone who did not understand the process.
It also reviewed and commented on a proposal to build a house, accessory buildings and to install a septic system at 23 Stonewall Lane. The preliminary plan was submitted by Ross Cole, who has been working on developing the site since 2023.
Cole came before the commission seeking approval for the location of a septic system on his 17.3-acre parcel. He also outlined the placement of the buildings proposed for the lot, which skirt and, in some instances, encroach on the regulated area. He said tried to cluster the development at the highest point and to work with the contours of the land to avoid significant impact to the site.
Cole originally came before the IWC last summer with a proposal to build a long drive with a brook crossing. He reported that that project is well underway.
He also reported that he had completed the percolation tests for the proposed septic site and “everything looks great.” There is about a 200-foot setback from the wetland and about 70 feet from the brook. Commissioners noted that they needed actual measurements for approval.
They also looked closely at his plan for his house and barn, noting that both encroached somewhat into the regulated area.
“We are trying to be minimally disruptive,” Cole said. An architect, he has worked with the natural terrain, placing the house on the crest of the slope, with an adjacent garage and studio. This places some of the buildings in the regulated zone. A small outbuilding would straddle the line of the 100-foot setback.
Commission member Paul Yagid asked about a detached guest house mentioned in the preliminary septic application. Cole said he is leaving options open. The septic system can support six bedrooms, and the main house would have only four bedrooms. “So, we could plan a guest house in the future,” he said.
Commission Chairman Lynn Werner asked if the plan could be adjusted to bring it into compliance with all construction outside regulated areas. She noted that the barn is close to the wetlands and that “areas are regulated for a reason.”
Cole said he had been trying to avoid removing several mature trees in the area just outside the regulated area. He positioned the barn where there are only mountain laurel bushes because of shallow soil. Werner said mountain laurel is an important native vegetative cover that is important for the protection of the soil.
“Trying to maintain native vegetative cover is one of our goals,” she observed.
Cole said that he took a full year to study the property before coming before the IWC. “I didn’t design this on paper,” he said. “I designed it by walking the area. Right now, there is scraggly mountain laurel in that area and not much else. It is pretty barren.”
Other commissioners agreed with Werner, although Yagid said, it is “obvious a lot of thought” went into the plan.
Cole agreed to look at alternatives for the barn placement and the IWC has planned a site visit for Friday, Jan. 10, at 11 a.m. to observe the terrain.

























