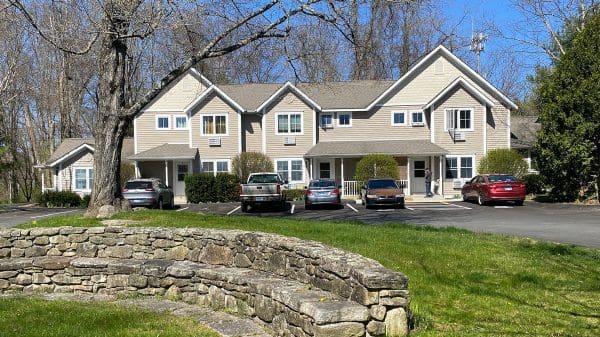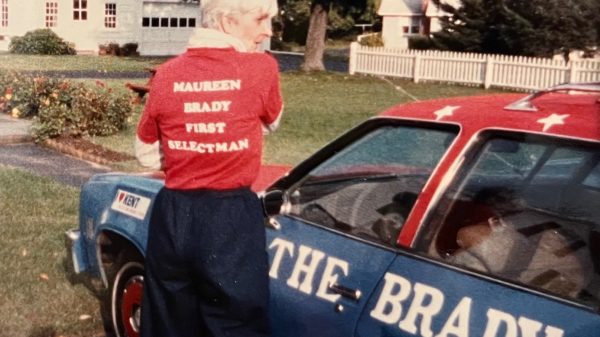KENT—It became evident during a recent Board of Selectmen meeting that 18th-century buildings can be balky when asked to step into the 21st century.

The Selectmen and members of the Swift House Task Force sat down to try to figure out how the town-owned building could be converted for modern usages while taking into consideration all the building codes that would govern those uses.
Joseph Manley, building official, and Stan MacMillan, fire marshal, sat down with the group to describe restrictions that would be imposed.
A recent State Office of Historic Preservation inspection of the old building—thought to be one of the oldest in the village center—verified that it is a combination of three early structures, presenting a variety of architectural challenges, including variable floor levels, steep and narrow staircases, lack of sufficient exits from the second floor and the need to make the building handicap accessible.
The town hired the architectural firm Silver Petrucelli to do a needs assessment study of the structure and to offer concepts for how it might be used. Faced with a complex and costly renovation plan, the selectmen and task force determined that they would concentrate on the first floor for phase one and debated for more than two hours what potential uses and configurations might be employed.
MacMillan described the intricacies of modern codes. He said the first floor could be used for office spaces and an assembly room for 50 or fewer people if it were made handicap accessible. To use the upstairs, however, would require two points of egress if it were to be used for an apartment. Material would have to be used that could provide a two-hour fire separation between the floors and a fire alarm would have to be installed to alert anyone on the second floor of an emergency.
Not installing a residential unit would simplify things, allowing use of the second floor for office use, especially if the entire ground floor were made accessible.
Talk turned to the need for a kitchen and MacMillan noted that there is already a facility in town with a public kitchen that can be rented. “You’re looking for something where you can heat coffee and have a microwave,” he said.
“I don’t think any of us thinks we need a full kitchen,” Zanne Charity, chairman of the task force, agreed.
MacMillan said that gatherings of fewer than 50 persons would facilitate the renovation because bathroom requirements are based on occupant load. “You could start with one fully handicap accessible bathroom.”
Charity pressed for use of the second floor, but MacMillan said the task force would have to start from the beginning. “What’s its size, what would it be used for?” he asked. “The occupancy would determine what you need to do. If you rent the second floor for other than town uses, you need a second point of egress. If you hold town functions there, it needs to be accessible.”
Since the Covid pandemic, the building has been closed and used only for storage. Charity wondered, if there is no change of use, whether the town would have to meet a lot of new standards.
“I don’t think the town wants storage space,” said First Selectman Marty Lindenmayer. “What do we want to present to the town?”
He wondered if opening Swift House for gatherings would compete with use of the Community House. Task Force member Marge Smith said the Community House is “cavernous” and difficult to make feel “cozy” for more intimate gatherings.
Selectman Lynn Mellis Worthington agreed that most of the people who rented Swift House in the past were small parties.
Lindenmayer noted that the Kent Memorial Library is planning a $6 million expansion that will provide a new assembly place. “Are we going to provide another space?” he asked.
The committee looked a providing the bare necessities—handicap accessibility to the ground floor and an updated ADA bathroom, but it was observed that, eventually, HVAC equipment will have to be upgraded and the walls insulated. “Down the road, we have to open up what it will cost overall,” Lindenmayer said.
“I think there is a lot of interest in this house,” said Smith. “The second floor is something we can revisit when we can get funding.”
Lindenmayer said he could envision some town offices, such as park and recreation or social services, being relocated to the building. “We’re kind of stretching at the seams here,” he observed.


























