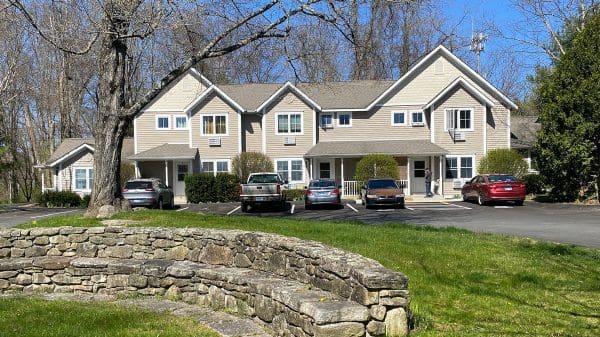KENT—The Swift House Task Force made a visual inspection of Swift House, 12 Maple St., March 14 to determine the most pressing maintenance needs of the ancient building, which dates back to the 18th century.
That inspection was followed by a Selectmen’s meeting on March 18 that heard a needs assessment report on the building developed by Silver Petrucelli & Associates. The firm had been charged with creating “an efficient and economical” plan for the rehabilitation of the town-owned structure.

David Stein, a principal of Silver Petrucelli, said the firm tried to strike a balance in its report to give the town a framework for the level of investment it wants to make. “We looked at it in a pragmatic way of balancing historic preservation with flexibility to adapt to the future,” he said. “We don’t want to be short-sighted.”
He explained, “There were some items we categorized as priority items—structural things that look suspect. Other things are the byproduct of restoration.”
However, the selectmen asked the firm to prioritize the ADA components of the entrance and the bathroom on the first floor. Stein said they would return with a revised report.
The firm concluded that the property, which was purchased by Jabez Swift in 1743, may have had an earlier structure on the site. The two-story house was added to over the years and two other structures were moved and incorporated into the building known today. Because of its proximity to the senior housing complex, the firehouse and the veteran’s memorial, parking is an issue that should be addressed by creation of a 15-space bituminous parking lot. Pedestrian walkways are also needed. The building is not currently handicap accessible.
Silver Petrucelli found the exterior to be in generally good repair, but said the building should be repainted, which will require the costly testing for and removal of lead paint. The windows need repairs, which will be costly, and the firm said the town will have to decide between historic authenticity and replacing them with new, more energy efficient ones.
There are multiple layers of shingles on the roof and the report advises that some support timbers may have to be replaced. While the frame appears to be in good condition, an upgrade of the building would require reinforcing the floors. The interior finishes were classified as fair to poor. The kitchen and bathrooms were found to be in poor condition and unsalvageable. The two stairwells in the house are not ADA compliant and the building’s mechanicals are in poor condition and should be replaced.
“We looked at the overall structure from the foundation upwards,” Stein said. “It needs structural reinforcing of the first floor, work to the exterior and improvement of the insulation value. That is a key component to keep the longevity of the building and will dovetail into replacement of the mechanicals. There are better strategies that can be used today. We don’t want to over-design because that would require lots of ductwork and a loss of floorspace.”
The proposed plan for the first floor would be a “minimal intervention,” according to the firm, and would include an ADA ramp, code-compliant bathroom and stairway, and a kitchenette. Possible uses would be for a welcome center and a combination of office and storage spaces.
On the second floor, an ADA compliant bathroom would be needed as well as an upgraded kitchen. Its proposed use would also be for office and meeting spaces.
The firm recommends using materials for the restoration that are authentic and that replicate the details on the building already.




























