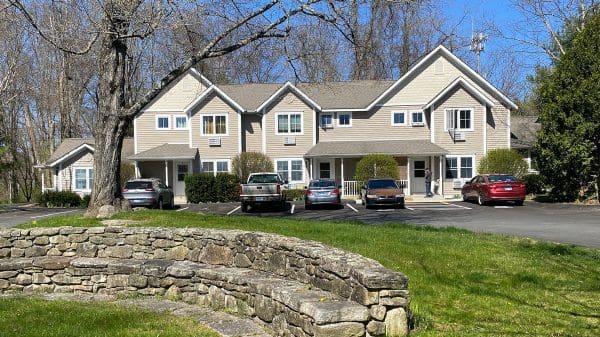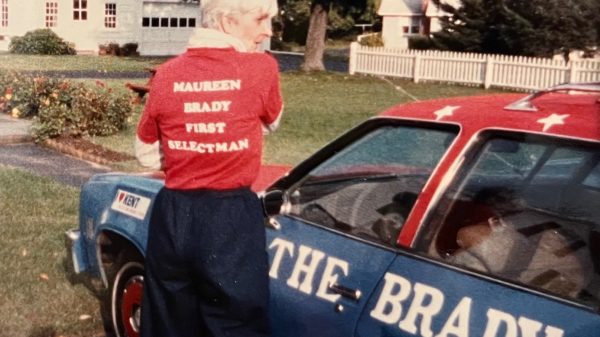KENT—The Kent Library Association is moving forward with its $6 million plan to enlarge the Kent Memorial Library, have received approvals from both the Zoning Board of Appeals and the Architectural Review Board.

Sam Callaway, a member of the library association’s Board of Directors and chairman of the library building committee, told the ZBA that enlarging the facility in its current location is “dimensionally challenging.” But the town’s Plan of Conservation and Development designates the library as “an anchor property while acknowledging that the current site doesn’t meet future needs,” he added.
“Literal enforcement of the zoning regulations effectively makes it impossible to expand,” he said.
Architect Leonard Wyeth told the ZBA that the library is seeking relief from setback and maximum coverage regulations to allow completion of the plan his firm has designed. The plan would connect the library, which has already been expanded twice since it was first constructed in 1922, to the former firehouse adjacent to it.
“The firehouse is very close to the railroad tracks and close to the south property line as well, a little over two feet from the property line” he said. The existing library “squeaks by” rear setback requirements but encroaches on the side yard. The former firehouse is currently 12 feet from its property line, three feet less than the requirement, and would become more nonconforming with the addition, reducing the distance to 7 feet, 10 inches.
The maximum coverage would increase from 29.3 percent to 37 percent, more than the 35 percent allowed in the zoning regulations. Most of the encroachments will be on the south and east side of the building.
ZBA member Elizabeth Aviles asked if, as an “anchor property,” approving the variances would set a precedent for other applications but was told by Land Use Administrator Tai Kern that each variance granted by the ZBA is a “one off” and does not affect future decisions.
ZBA Chairman Anne Bisenius said she believed the plan had been devised “judiciously” and that the library is important to the town’s center.
“The location of the library for the services it provides is perfect,” said member John Johnson. “The need to expand is obvious and would improve its use.”
The vote to approve the variances was unanimous.
The Architectural Review Board was also unanimous in its approval of the plan. Again, Leonard Wyeth presented the proposal, which addressed concerns the ARB had during its first perusal.
He explained the lighting, which is Dark Sky certified, and would be directed downward to prevent light pollution; the appearance of the fences at the back of the expanded library; and said the proposed clock tower, which also encloses the elevator to the second floor of the renovated firehouse, would be gently lit behind the clock face.
The welcome sign over the main entrance, which raised some ARB members’ eyebrows, was removed. “We’re not proposing a sign at that location anymore,” Wyeth said. “It was an interesting idea that has gone off into the universe.”
The exterior of the firehouse will now be clad in panel and batten to achieve a rustic look.
He said that an existing apple and an elm tree will have to be removed, but that an additional tree has been added to the front northwest corner of the lot to balance the line of trees to the south.
Callaway noted that the handicap parking spaces close to the main entrance had been removed for safety reasons and that the library association is seeking two on-street handicap spaces from the state Department of Transportation.




























