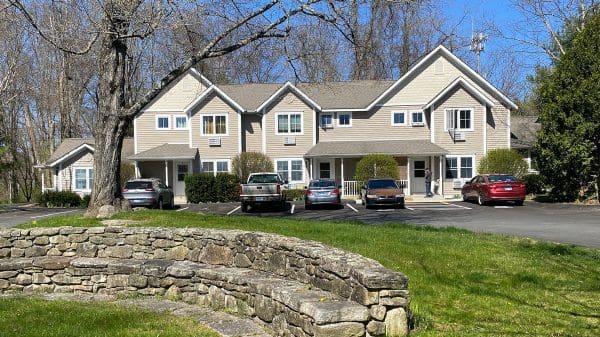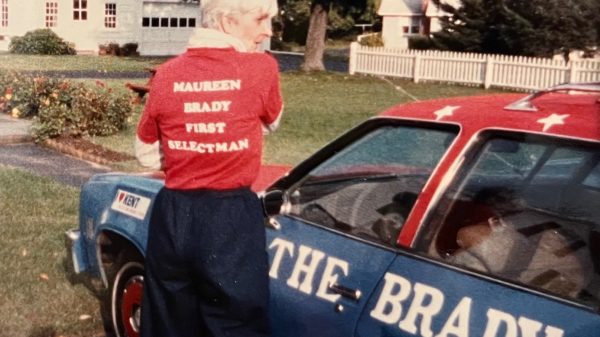KENT—The Planning and Zoning Commission approved additions and alternations to the Kent Memorial Library and a change of use for the former firehouse during its regular meeting June 13.
“I, for one, like very much what you have done,” PZC Chairman Wes Wyrick said following the presentation by architect Leonard Wyeth. “It’s very thoughtfully done.”

Consideration at the meeting centered on the points raised in previous reviews. Wyeth noted that the sign proposed over the main entrance had been removed; that the seating walls along the front of the property had been reduced in number and their stone caps reduced in height; that the fencing proposed for the rear of the building would “be somewhat transparent, blocking the view but allowing air circulation,” and that the siding on the firehouse was changed to panel and batten that would be “somewhat in character with other barns on Main Street.”
He said another tree was located at the northern corner of the lot and that handicap parking near the main entrance had been removed because it was deemed to be dangerous during book sales.
Library board member Sam Calloway said the selectmen are negotiating with the state Department of Transportation for a handicap parking place on Route 7 in front of the library.
Wyrick asked about the possibility of parallel parking on Library Street but was told the street is too narrow. “There’s an accident there at least once a year,” said Library Director Sarah Marshall.
The commission questioned whether the clock tower, which will enclose the elevator to the second floor of the firehouse, would be considered a luminaire. “The height of luminaries cannot be more than 20 feet,” said Kern. “The question is whether it is a luminary. The Architectural Review Board did not flag it. It’s a matter for your commission because there is no definition for luminary.”
Wyeth said the lighting behind the face of the clock would be a “soft glow,” only bright enough to illuminate the hands and numerals, adding that it could be turned off by using a timer.
“The concept is very good, and the lighting has been minimized,” observed Wyrick.
The library proposal was approved with Alice Hicks recusing herself from the vote.
“I, for one, like very much what you have done. It’s very thoughtfully done.”
—PZC Chairman Wes Wyrick
Larry Page of the engineering firm Burns and McDonnell appeared on behalf of Jason Doornik and Charles Norwald, owners of Motoriot car dealership at 21 Bridge St. The two young entrepreneurs opened their dealership without getting the necessary permits and Page said he had been asked to help them secure their wastewater permit. “We’re currently pulling together information and data,” he said.
The matter was tabled until the July meeting.
Alex and Jessica Goldvarg submitted a horizon line application for the 199-acre property they purchased off Kenmont Road. Jessica Goldvarg, an architect, explained measures she had taken to design a home and adjacent structures in a way that will not be visible along the horizon line.
She detailed a main structure that would be 75 feet away from the point where the property begins to slope downward. It would be a one-story building along the front with two stories at the rear, further minimizing its impact, and would be clad in cedar siding that will weather to a grey tone, recessing it into the landscape.
The other structures, a garage with a guest suite over it, would be similarly minimized and the pool and cabana would be tucked among the trees. She said no large trees would be removed from the largely forested lot except for those growing in the construction era.
‘We want the house to be private and tucked away,” she explained. Lighting would be Dark Sky compliant.
PZC member Karen Casey asked for details about which large trees would be removed. Goldvarg pointed them out on the site plan and Wyrick observed, “You can’t build a house of this magnitude and not cut trees.”
Goldvarg said she had been researching “rewilding” with native plants. “Our intent is for limited maintenance and water requirements,” she said.
The driveway would follow an old logging road. “We would keep it below the maximum steepness, but we want it out of view, so we are not adding fill to make it less steep.”
Wyrick said the plan was “extremely well sited and quite sensitive to the area.” The others agreed and the plan received the commission’s approval.
In other business, John Casey received a change of use from restaurant to retail and restaurant for 6 Kent Green Blvd., and architect Gordon Kahn presented plans for exterior renovations for a property at 109 Mountain Road. While the changes would take place along in the horizon line, he said the changes are essentially “de minimis” and would not affect the viewshed. The commission agreed.


























