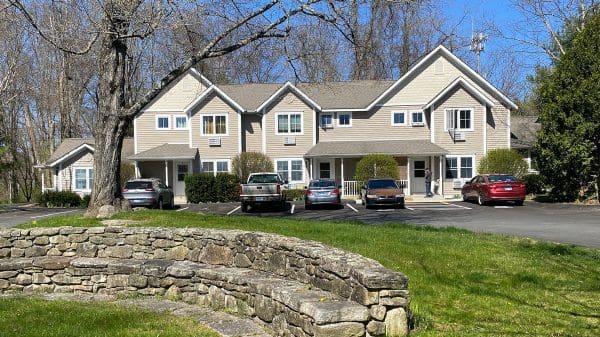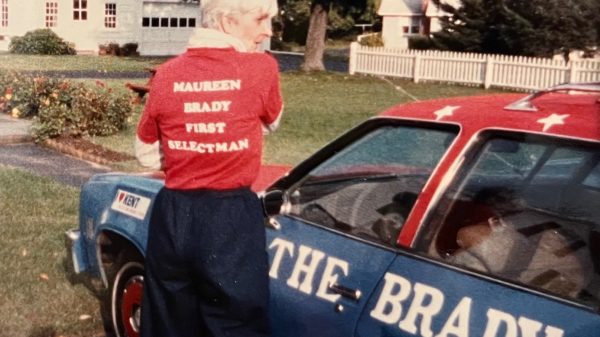KENT—The Architectural Review Board looked at the proposed plan for an enlarged and improved Kent Memorial Library during its meeting April 8 and pronounced the design “sensitive” and “gorgeous.”

Nevertheless, members had questions about the ultimate design and asked architect Leonard Wyeth and the local building committee for specifics about exterior materials, a proposed clock/elevator tower, lighting and signage.
The review board must issue its report before the Planning and Zoning Commission can act on the plan.
Building Committee Chairman Sam Callaway, himself an architect, introduced the plan by noting that the mission of libraries has changed dramatically in recent decades. “This project is our attempt to bring our facilities up to date,” he said.
The existing library had its origin in 1922 following World War I, when communities were commemorating the valor of their veterans. The little brick building was expanded in 1958 and again in 1994. In 1952, a firehouse was constructed next door that was turned over to the library in 2008 when a new KVFD headquarters was constructed on Maple Street. The library assumed ownership of the building, gaining much needed storage space for books offered during its summer-long book sale.
New construction would tie the two buildings together, creating a new entrance lobby that would open into the revamped library and into the firehouse. It would also have handicap accessible bathrooms.
The firehouse would still provide storage for the summer book sale inventory, would have stacks for library books , and a large meeting hall on the second floor. An elevator and new staircases would lead to the assembly area.
The reading room would be retained as it is, while the northern section of the existing library would be ungraded to include meetings spaces, a young adult space, a laptop bar, a technology area and administrative offices. The children’s room’s office would be expanded slightly to accommodate two persons.
Unisex bathrooms would be located on the second floor of the firehouse and in the children’s room.
The Architectural Review Board has domain only over the exterior appearance of the building and attention turned there. Wyeth detailed a plan that would replace the concrete apron in front of the former firehouse with a 12-foot-wide asphalt drive on the southern side to allow access to two handicap parking spaces and for trucks to be able to reach dumpsters that will be shielded from public view on that end.
The remainder of the plaza will be paved in lighter colored pavers to form a good surface for the summer book sale and darker pavers will be used to create a new walkway to a relocated main entrance. Greenery and vegetation is being planned for around the building.
ARB Chair Jessica Pleasants questioned the visual impact of the handicap spaces near the entrance to the building. “I am sure they will be often utilized, and I wonder what the appearance will be from the street?” she said. Wyeth conceded that they will be used frequently but noted their convenience for disabled persons.
Pleasants asked Wyeth why only five trees had been planned for the front of the building, one of which would be in front of the historic entrance. None are shown the northern corner. Wyeth said the attempt is to draw attention to the new main entrance. “We tried to maintain symmetry around the new entrance,” he said. “The door to the 1922 building will no longer be a public entrance, but it is important. The trees planted along the front border would not obscure the old entrance when walking along the street and the trees will reinforce the street line.”
A series of 18-inch-tall sitting walls will allow access to the lawn.”
ABR member Peter Hanby said he found the plan “very sensitive.” “I think it’s great,” he said. “I think the entrance with the bronzed steel window casings would be gorgeous and I like the fact the new entrance is pulled back and you use landscape cues to pull people’s attention that way.”
Others questioned the scale of the tower, which would house the elevator to the second floor, cleverly disguised as a clock tower. Pleasants asked if the architect had sought historical precedents for clock towers and Wyeth replied, “This is proportioned to respond to this particular project.”
Member Jonathan Moore termed the concept of the disguised elevator as “brilliant.”
Lighting around the building would consist of Dark Sky-approved fixtures along the main walkway. “We intend to keep it gently lit,” said Wyeth. The Kelvin rating would be 2,700, providing a soft yellow light, although he conceded there would be a certain amount of interior light spillage because of the large amount of glass surrounding the new entrance.
In the elevations of the building, there is a large Welcome sign shown above the new entrance, but Wyeth said the plan is still in the early design phase and it is not known if it will be lighted—or included at all.
Wyeth said the 1922 building presents the biggest challenges, “but we will fix what we can.” “Our intention with the 1922 library is to treat it very gently, fix the bricks, keep the door—which is quite marvelous—and the dormers and bring it back to life.”
The ARB members were most concerned about the exterior wall treatments, which would be a combination of brick (old building) clapboard and External Insulation and Finishing Systems (EIFS) stucco, which would make the firehouse more energy efficient.
Hanby asked if the use of EIFS is budget driven. Wyeth said the firehouse could be sheathed with clapboard but that he feared that would draw attention to the building’s size and proportions.
“My concern about EIFS is how it will look 10 or 20 years from now,” said Hanby.
Pleasants said she was also concerned about disparate materials on different sections of building and wondered if more consistent materials would tie the building together. Hanby said that slightly different materials from the same family of products could make different segments of the building “look like several smaller masses rather than one big thing.”
The ARB tabled discussion of the concept until it can get further details.




























