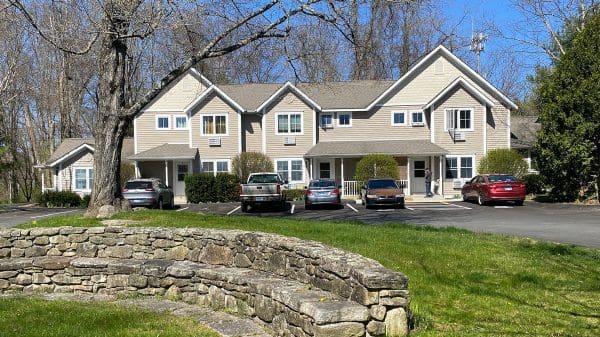KENT—Swift House on Maple Street, considered to be one of the oldest structures in town, received close scrutiny last week in two separate Board of Selectmen meetings.
The building, which has been owned by the town since the early 1970s, has been closed for several years and its future has been a matter of debate. Some in town see it as a valuable reminder of the town’s venerable past and others see it as an unnecessary drain on town finances.
A task force has been working to determine what the building needs to become functional again and what purposes it might be put to, including suggestions that it be used by the Chamber of Commerce, as a welcome center, for housing, and the like.
Two representatives of the State Historical Preservation Office toured the building April 12 and said that it would qualify for the state’s Register of Historic Places, the official listing of structures and sites that characterize the historical development of the state.
As they toured the structure, Marena Wisniewski, architectural historian and National Register specialist, and Todd Levine, environmental review, discovered evidence that the Swift House is a combination of three buildings joined together over the centuries.
In the attic, they found evidence of different woods from different periods and different construction techniques. They were able to determine what they considered to be the original structure by the workmanship.
“This is something very special,” commented Wisniewski. “It is a reflection of the knowledge, workmanship and techniques used in Kent at that time. These buildings were a function of the community in which they were set.”
The two state officials took the information they gathered back to Hartford and will contact town officials in a couple of weeks with their report.
Wisniewski told officials she would recommend including the Swift House on the State Register. “I’m comfortable saying it’s eligible for the State Register.”
She also offered to help with the process for the national register.
“These are properties that are held in the public trust. Public resources are an endangered species. Once they’re gone, they’re gone, and they don’t come back.”
“We will apply to put it on the state register no matter what the town decides to do with it,” First Selectman Marty Lindenmayer said this week. “That way, the basic structure will be protected.”
Placing the building on the register would allow structural changes inside, but would preserve the historic appearance.
Meanwhile, the selectmen expect to receive a final report from the architectural firm Silver Petrucelli during their 3 p.m. meeting April 18. The selectmen, with task force members Zanne Charity and Marge Smith, met with architects Tim Tack and David Stein April 11 to review the draft report.
Stein said the first priority for the building is to make it ADA accessible, which would entail a handicap accessible parking space, a ramp, new compliant bathrooms, leveling of the floors, widening doors and possibly a larger kitchen. The architects also suggested that HVAC upgrades and insulating the building be done at the same time as the most cost effective plan.
Task force members had hoped to rehabilitate the building in stages, making it accessible for public use but spacing out renovations over years. Stein poured cold water on this hope by insisting that all spaces on the ground floor would have to be upgraded at the same time.
“If you embark on this, you need to do it in totality,” he said. “You can’t do it in small phases. If you use the entire first floor, it all has to be ADA compliant, even if it is open only to staff.”
He conceded that a large portion of the “goods and services” requirements pertain to mechanicals. “There is no question but that you can remodel and connect to the existing systems,” he said, but cautioned that it would be the best opportunity to upgrade at lower cost.
Tim Tack designed a handicap entry ramp from the rear of the building where it would have the straightest approach and lowest elevation. If the second floor were to be used as an apartment, an exterior stairwell must be constructed to provide a second point of egress. Additionally, the front staircase would have to be redesigned.
Charity noted that two staircases to the second floor already exist, but Stein said here, too, it is necessary to meet code. “It has to lead to the exterior,” he said. “It has to be wide enough and it has to have a rated enclosure, so the best solution is to add on rather than to take more space inside. External stairs would be more cost effective.”
The staircase would be at the back of the building where it would not detract from the historic façade.
The selectmen and task force members discussed whether a kitchen would be necessary. Selectman Glenn Sanchez noted that an accessible kitchen would cost $40,000.
All agreed that the proposal required more reflection. “We would be setting the priority [for the use of the building] if we use this plan,” said Selectman Lynn Mellis Worthington. “We have to think about it.”




























